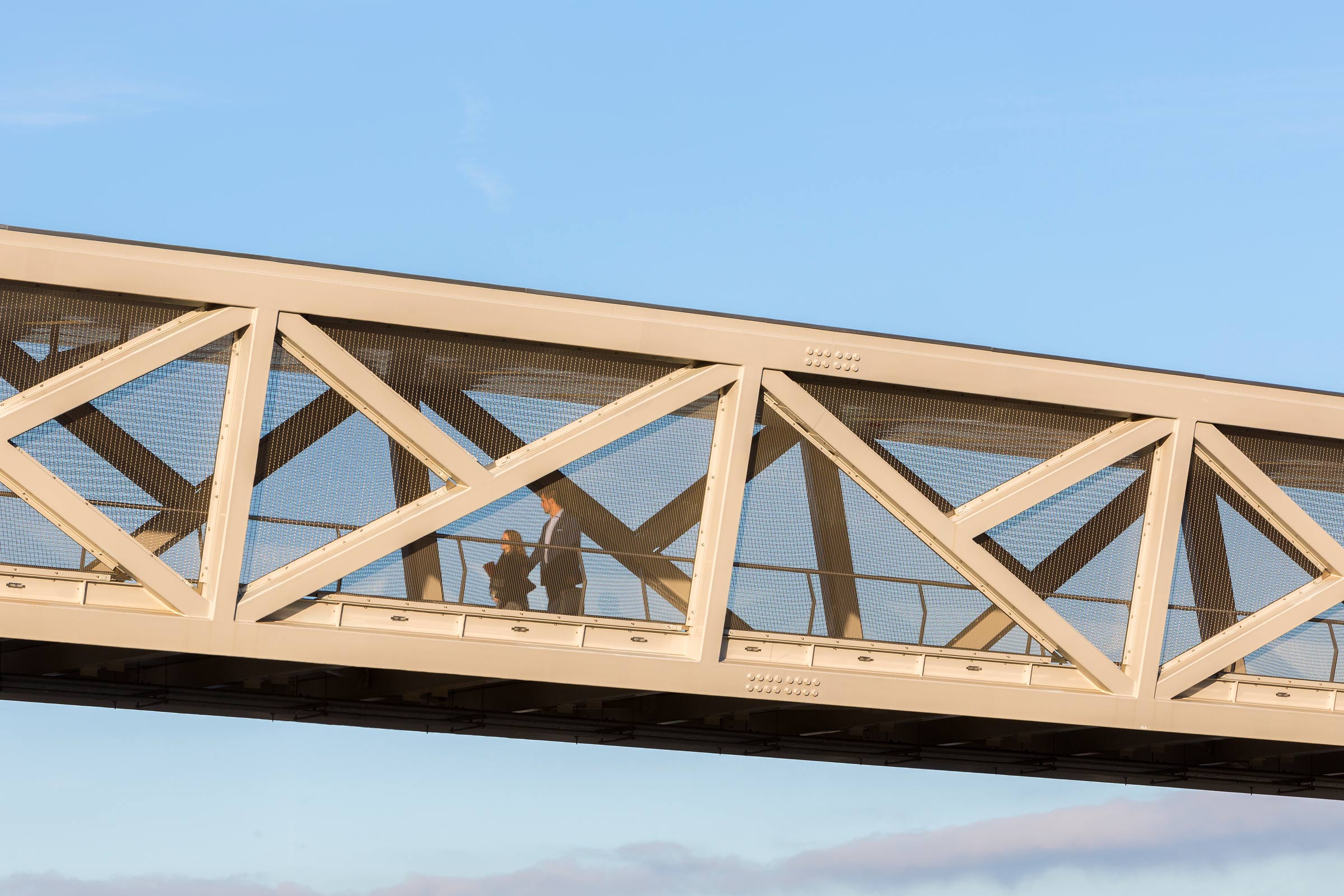Project Details
ArchitectHKS Inc.FabricatorBapko Metals, Inc.PhotographyRMA Photography Inc.ApplicationsLocationCamp Pendleton, CA, USCamp Pendleton Naval Hospital Railing
 Related Products
Related Products

The 500,000-square-foot Naval Hospital Camp Pendleton opened in December 2013 and serves members of the military in a healing and calming environment from the moment they arrive on the campus to the moment they leave. The new hospital replaces a 1960s-era building that needed extensive seismic retrofitting. The large volume of outpatient visits made providing convenient parking a crucial concern for the hospital's project team, resulting in a parking garage (with partitions and railings filled by Banker Wire architectural woven wire mesh) and additional surface lots that provide more than 2,500 parking spaces for patients.
The Banker Wire M13Z-145 woven wire mesh used in the garage's multi-level partitions lets in an abundance of natural light, complementing the structure's soothing green and blue accents and ocean views. This pattern features vertical triple wire, woven with consistent horizontal rods. Its long aspect ratio contrasts with its vertical orientation, giving the partitions a balanced appearance. In addition to its aesthetic benefits, Banker Wire architectural wire mesh has the necessary functional attributes for the façade of a parking structure. With a 64.5 percent open area, this large-scale, three-wire weave offers a combination of natural airflow and security.
On the garage's staircases, walkways and pedestrian bridge, Banker Wire FPZ-10 woven wire mesh provides durability, fall protection and a unique look. The rectangular openings in the FPZ-10 pattern allow natural light transmission, and the stainless-steel metal fabric picks up the stairwells' blue and green hues. The result is a railing that provides a sense of serenity and security to those entering and leaving the hospital.








